We are
past the stage where the outside of the house looks different,
but the inside
has really come together. Almost everything is in and complete.
We already have
a dishwasher, washer, and dryer with the rest of our appliances
being delivered
January 7. All our tile and carpet is installed.
Front of the house
The front "lawn" is graded and ready for landscaping.
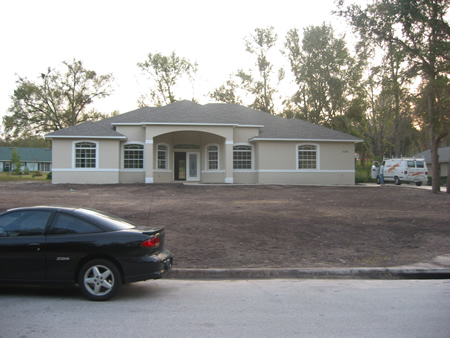
Our nicely curved driveway.
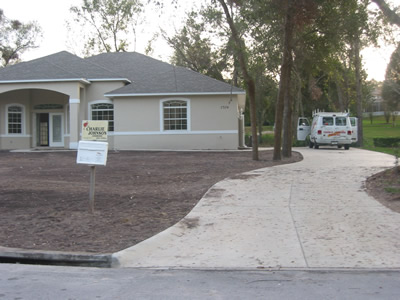
Our nicely curved sidwalk.
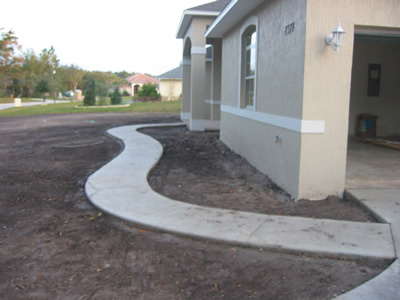
View of Garage, numbers above door coming down, can see they
already put up the other ones in the left side of the photo.

Parking pad, looking out toward back corner of property
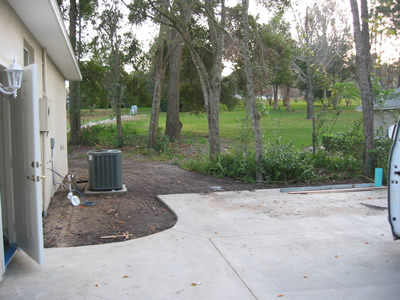
Looking into Laundry room that goes to garage. Looking in
from interior hall that goes to kitchen and master bedroom
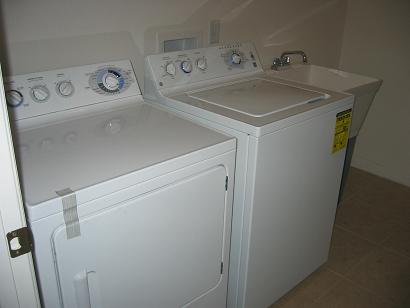
Kitchen
Looking from breakfast nook out to dining room and front
of the house
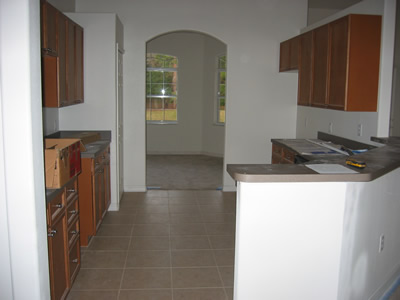
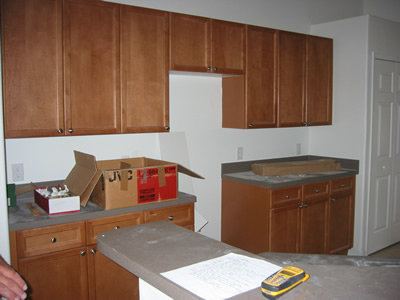
Looking toward den doors from hall to kitchen doorway.
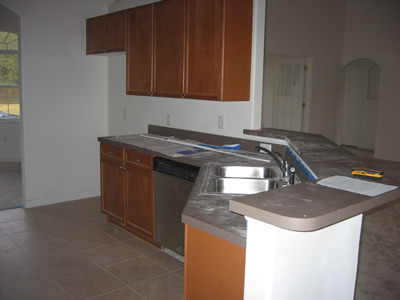
Looking toward nook and back yard from dining room door
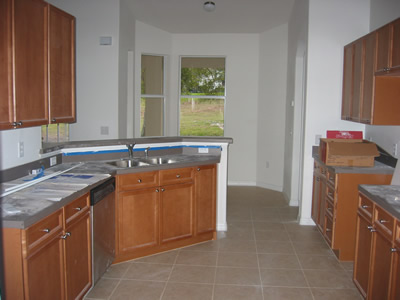
New appliances have been delivered.
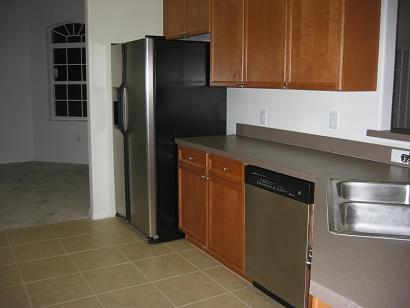
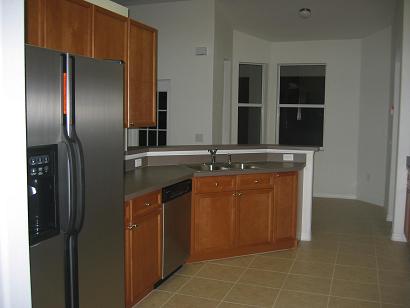
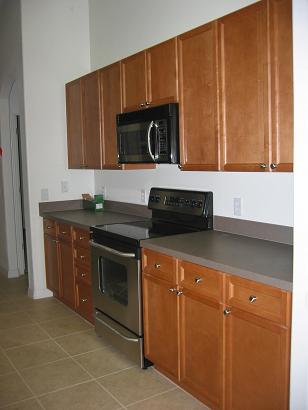
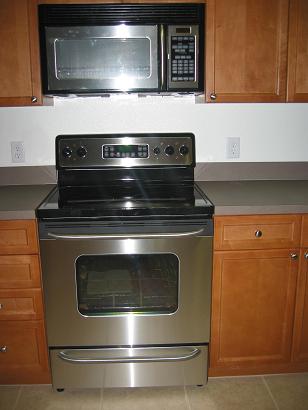
Living Room from Foyer - Looking toward back yard.
We really like our fan. Beth stained the blades to match
the cupboards and we chose a swirl alabaster light kit. All
the lighting fixtures, when we get them, will have this stone
shade, or glass if you will.
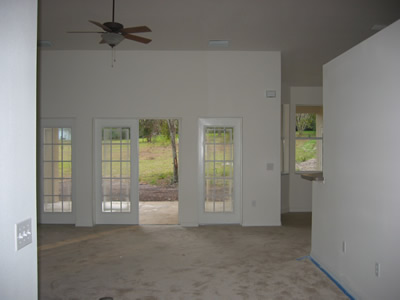
Den doors and hallway arched doorways.
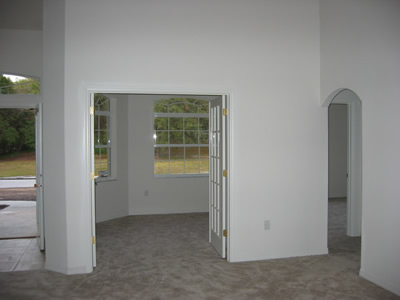
Niche that is set into the wall of our Guest Bath linen closet.

Guest Bath

Bedroom 3 (back bedroom) looking out to hallway to Front
Bedroom
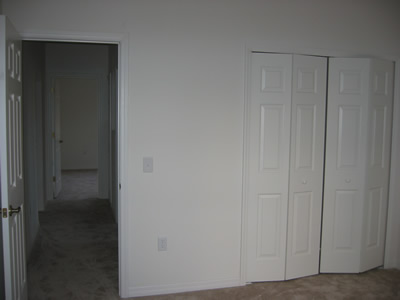
Master Bath
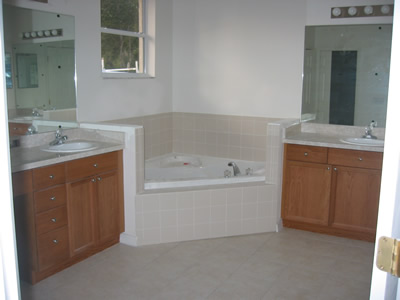

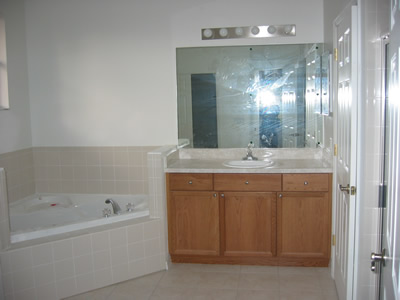
|





